
With the rise of domestic pet food purchasing power, China's pet food market continues to grow at an amazing speed, reflecting consumers' increasing attention to pet health and quality of life. At the same time, the development of the global pet food market is also increasingly active, domestic enterprises in the rapid rise of the same time, is actively adapting to the trend of high-end, intelligent development, in the direction of functionality, health and personalized rapid development.
In such a market background, Huaxing Pet Food Co., Ltd. is located in Nanhe District, Xingtai City, Hebei Province, the third phase of the expansion project came into being, it has been designated as a provincial key construction project, provincial rural one, two, three industry integration development of key projects, become a highlight of the domestic pet food industry, it is not only an important milestone in the development of enterprises, It is also innovative practice in the field of green building and intelligent manufacturing.
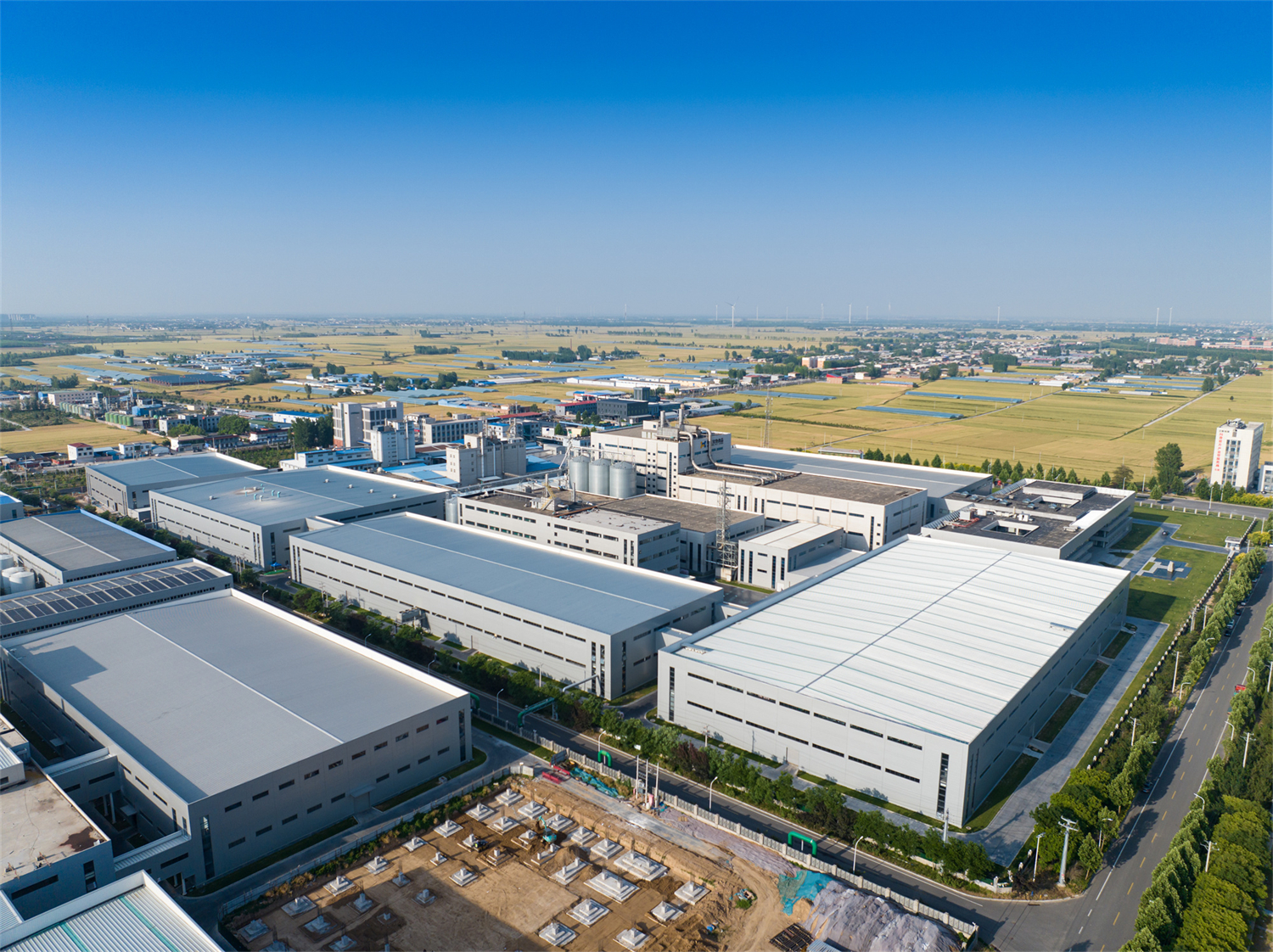
Blending and symbiosis of human elements and functional design
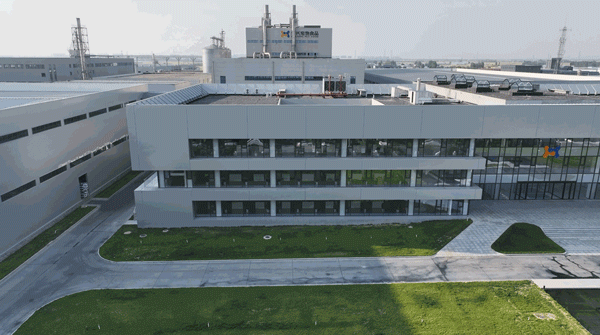
Huaxing Pet Food Co., Ltd. covers an area of 227 acres, of which the plant construction area of more than 200,000 square meters, the third phase of expansion project, covers an area of 88 acres, the total investment of more than 200 million yuan, after more than two years of construction, in the end of August 2023 officially put into use. The main construction contents of the project include multi-functional comprehensive service building, pet wet food workshop, snack workshop, research and development workshop and other facilities.
In terms of architectural style and color, the design team followed the unified visual style of phase I and Phase II. The geometric building blocks were inspired by the concise and square architectural design language of the north, and the overall shape had clear edges and corners, emphasizing the simplicity and modern appearance. Such architectural design also enabled the interior space to be used more effectively. The whole project will be simple, environmental protection, practical concepts fully integrated, aiming to improve production efficiency, reduce energy consumption, optimize the working environment, while taking into account the comfort of employees and work efficiency.
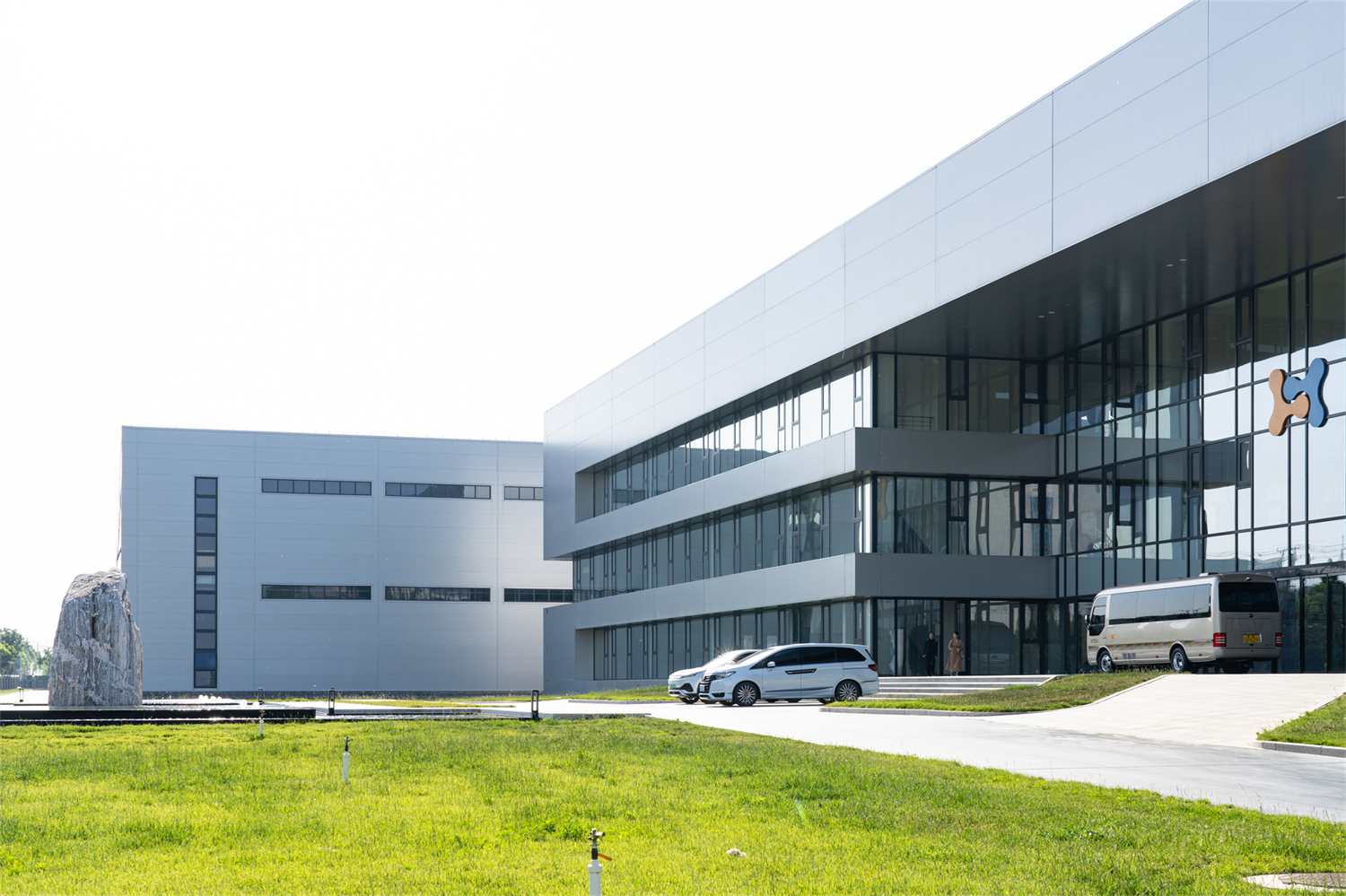
The third phase expansion project of Huaxing Pet Food Co., Ltd. adheres to the people-oriented concept in design, placing the comfort and quality of life of employees in an important position. First of all, in the functional zoning of the office building, fully taking into account the work needs and living habits of employees, reasonably set up the office area, meeting room, kitchen area, leisure area, gym and other functional areas, while introducing seven patios in the hall, effectively increasing natural lighting and reducing the dependence on artificial lighting.
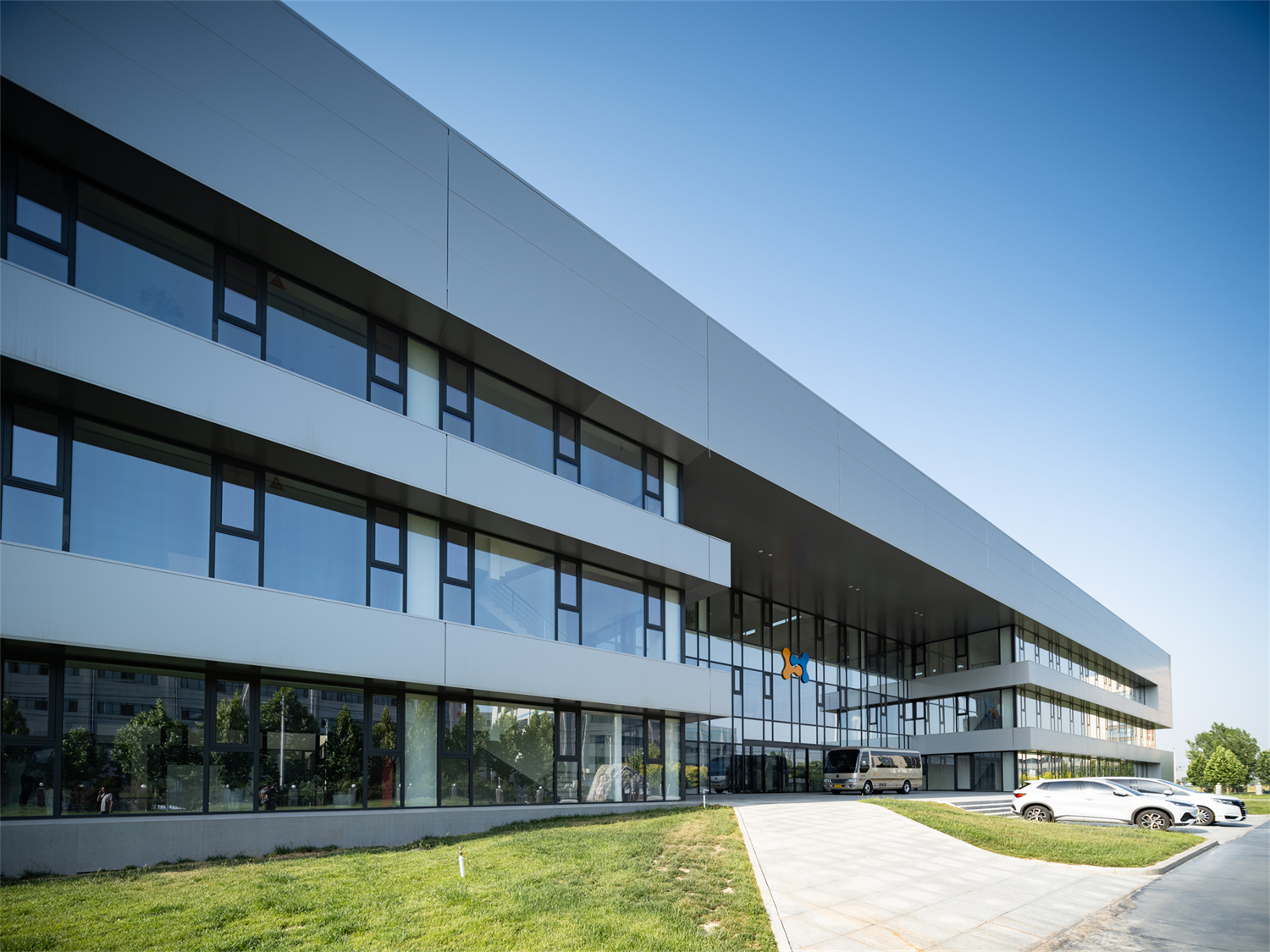
In the window part is designed 1.2m lift, the use of three layers of insulating glass, in the summer can block most of the direct sunlight, reduce the indoor temperature, the winter sunlight can still come in, played a thermal insulation effect, reflecting the concept of energy saving and efficient. These designs not only enrich the spatial sense of the building, but also constitute an important part of the ecological environment inside the building, creating an ideal working environment for employees that balances work efficiency and quality of life.
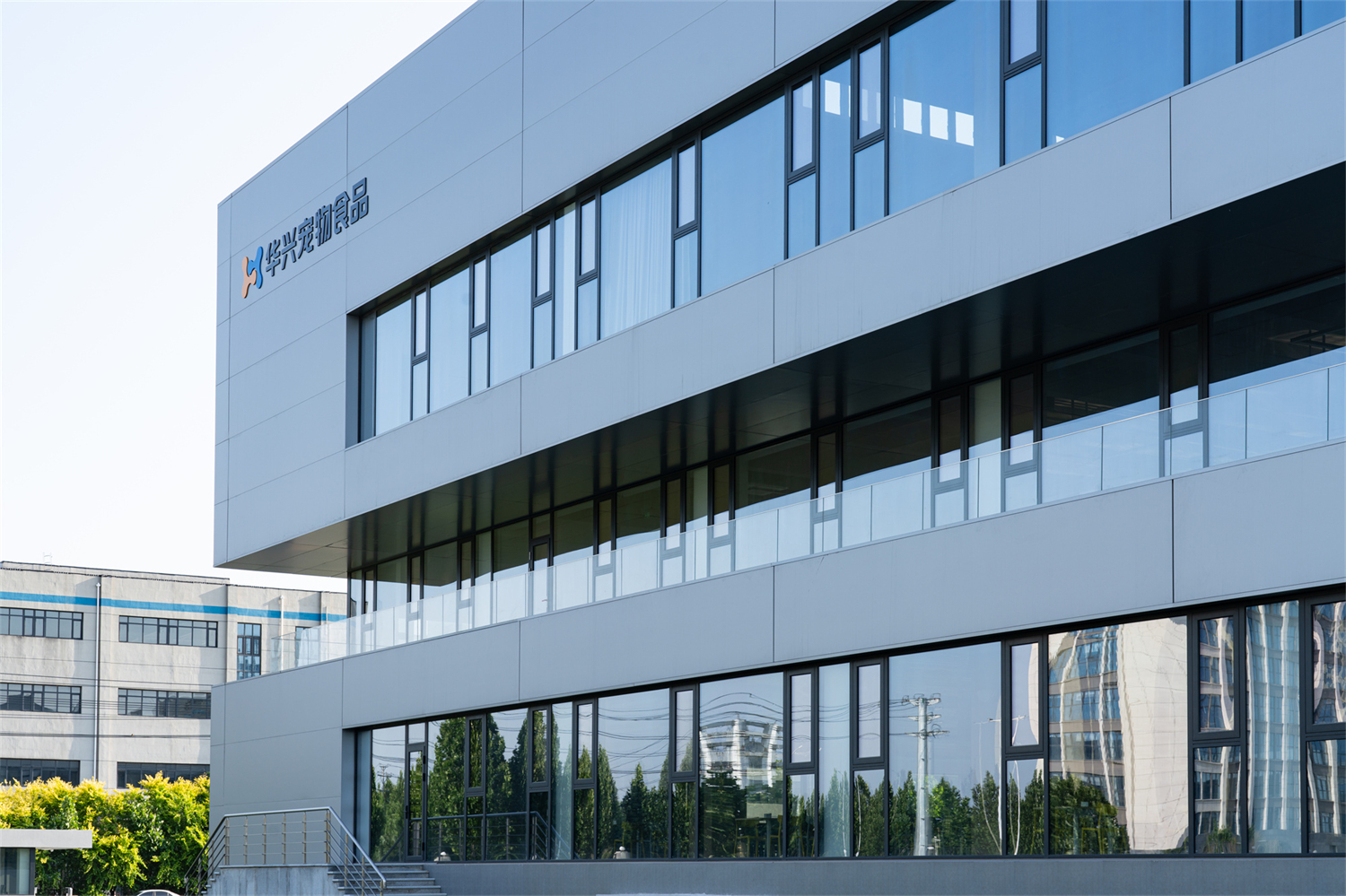
Industrial upstairs to effectively improve the utilization of land
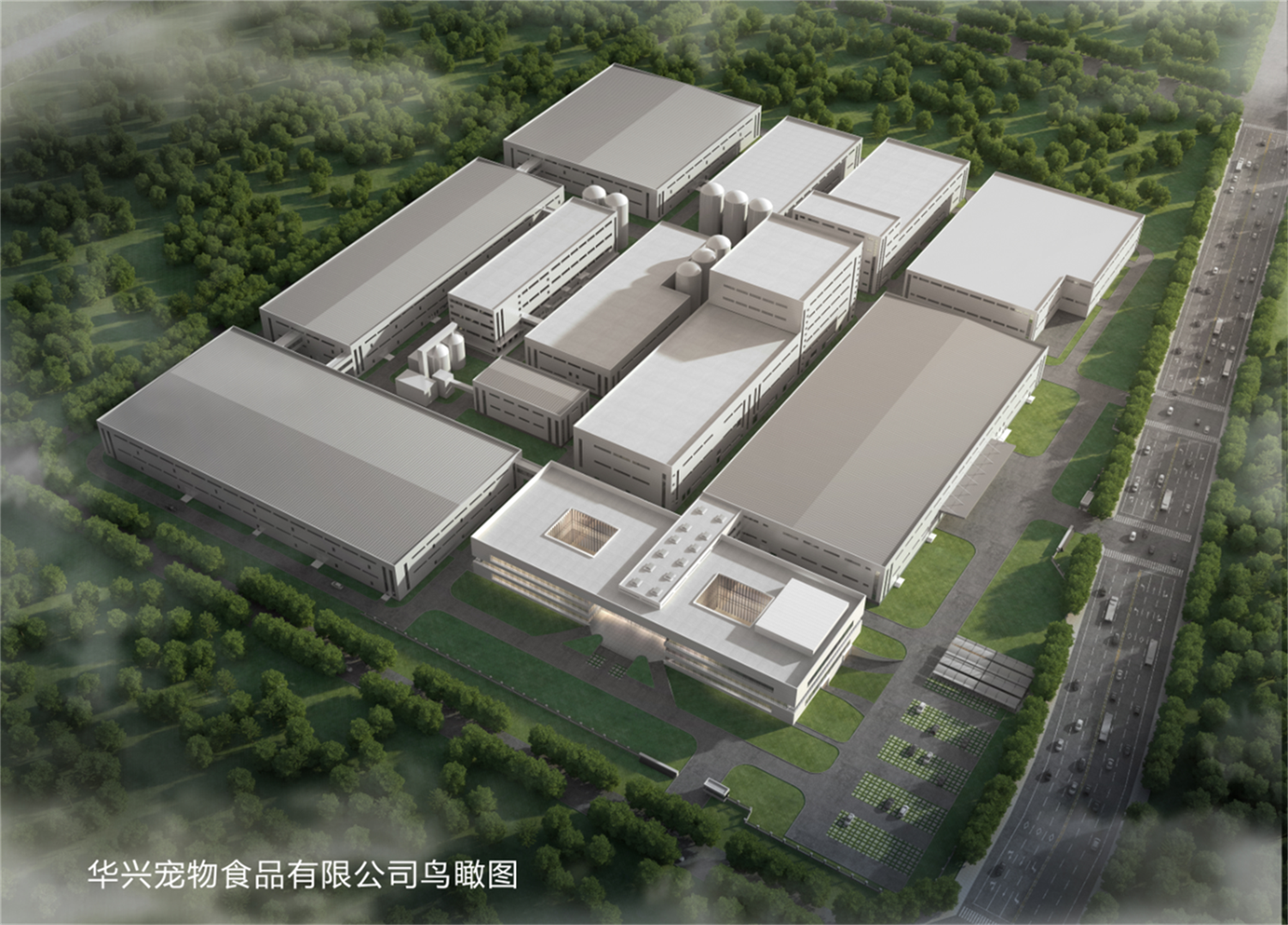
In the context of rapid urban development, more and more cities are facing the problem of land resources shortage and rising costs, which restricts the development of various industries in the city to varying degrees. Therefore, "industrial upstairs" came into being, and through vertical expansion, it has become a new direction for the development of urban advanced manufacturing industry.
In order to promote industrial transformation and upgrading, Xingtai City began to promote the reform of the "standard place" model in 2020, requiring the floor area ratio of provincial parks and above to be no less than 1.5. In order to meet the needs of enterprise capacity expansion at the same time, but also to improve the efficiency of land use, Huaxing Pet Food Co., Ltd. in the third phase of the expansion project plant design has introduced the concept of "industrial upstairs", using the practice of underground, air space expansion. In the basement of the office building is set up a parking lot that can accommodate 200 vehicles, which effectively saves land resources; In addition, in the design of multi-storey and three-dimensional plants, the height of the original plant is generally 6m, and the height of the third phase of the plant is more than 8m. Through the rational use of vertical space, the production efficiency of the unit area is further improved, and the three-dimensional storage and production layout is formed, which is equivalent to the use of only 1/7 of the original space, the entire raw material delivery and production and processing can be completed. Perfect intensification of land use and maximization of benefit output.
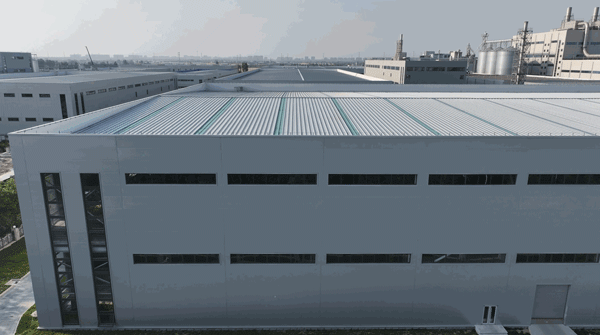
The construction of high-quality prefabricated peripheral protection helps the project to be completed
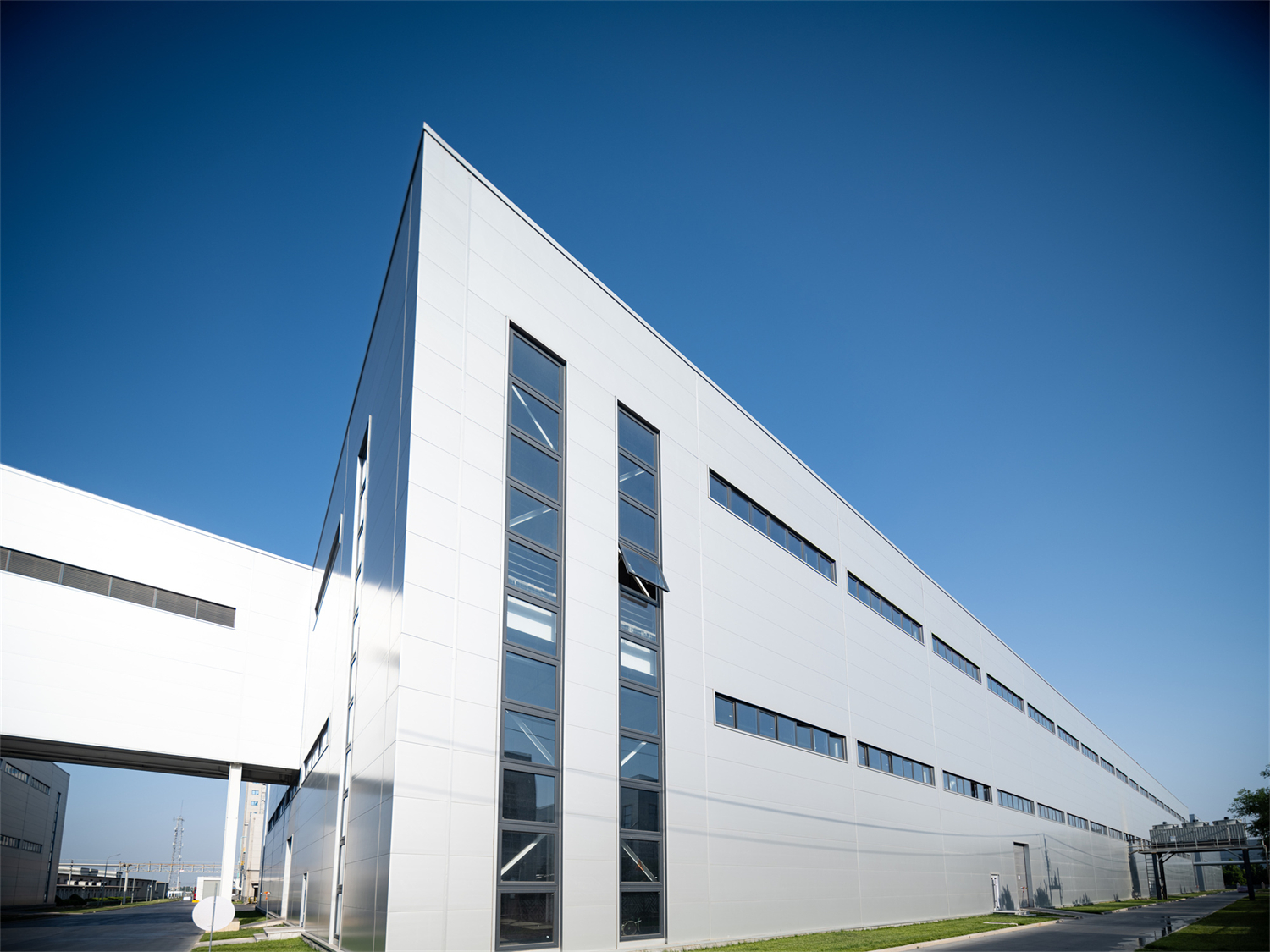
In terms of the selection and application of building exterior protection materials, the third phase of the project pays more attention to environmental protection and sustainable development. In order to make the structure of the building clearly express, while taking into account environmental protection and energy saving, wiskind green building materials are finally selected to perfectly connect with the visual effect of the original plot.
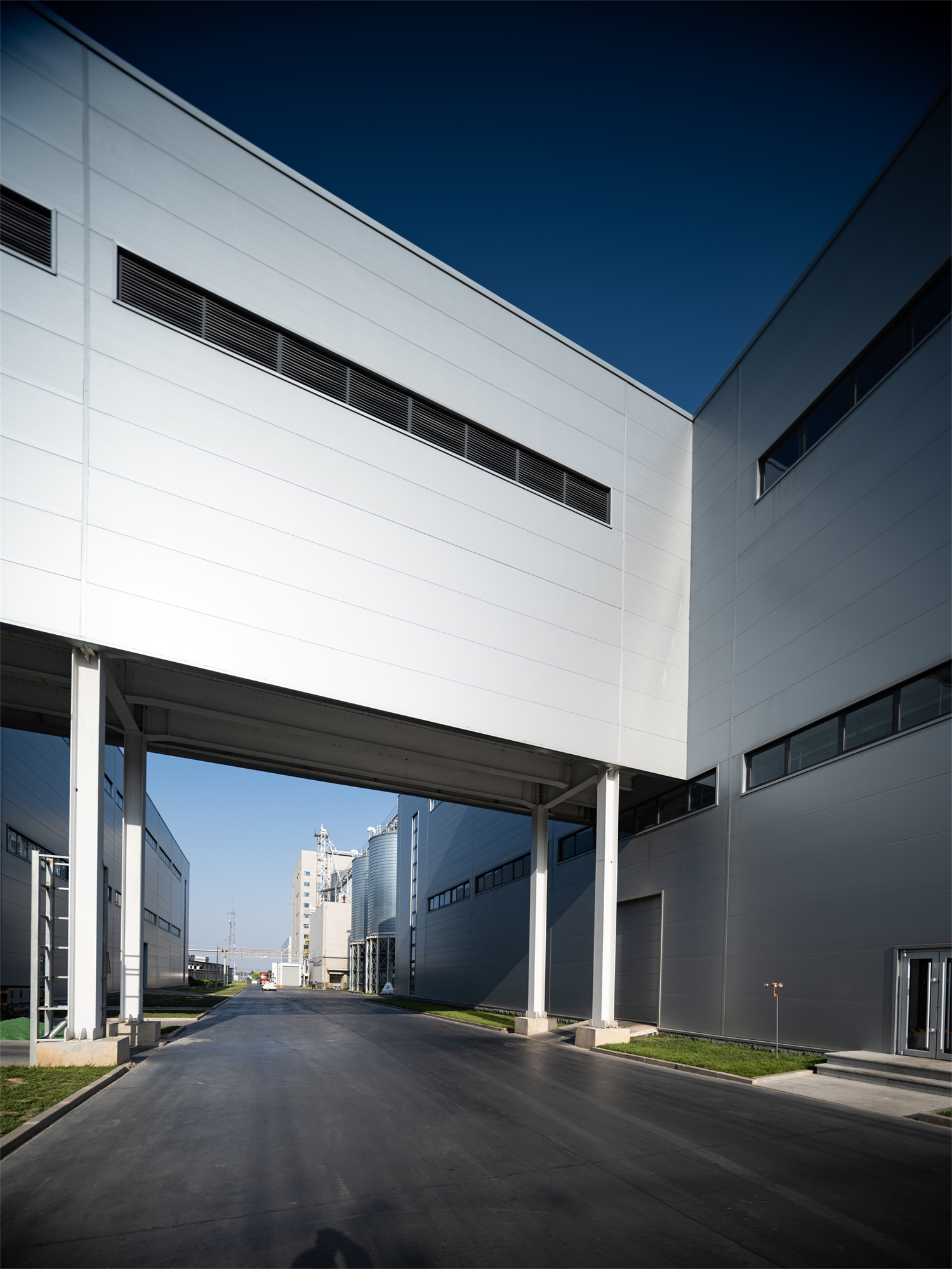
The office building adopts a combination of Wiskind's CASSETTE™ broken bridge insulation metal curtain wall panel and glass curtain wall. Based on the height of the window 3m, a 1.5m piece of exterior wall panel is determined in the partition size to form a smooth facade expression. CASSETTE™ broken bridge insulation metal curtain wall panel adopts non-penetrating fixed structure, excellent water tightness, and has strong thermal insulation wind resistance, effectively reduce energy consumption, reduce carbon dioxide emissions, visually smooth and beautiful, can be used as a perfect alternative to aluminum curtain wall.
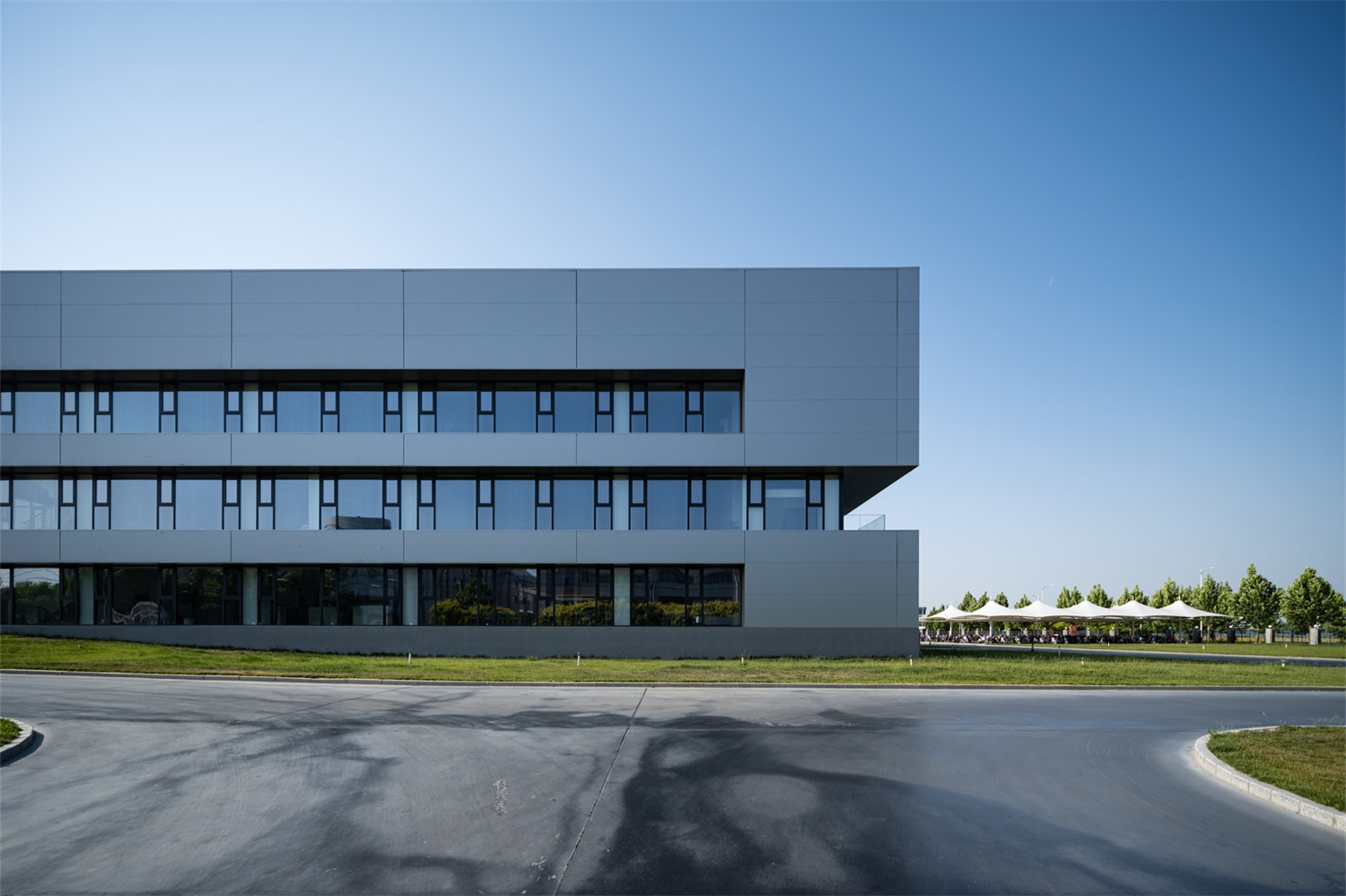
In addition, in the selection of external wall materials for the three plants, all use Master's FM certified COLORPOD ® sandwich board, this building material is highly economical, while providing a good building appearance, the performance is also very outstanding, providing a strong guarantee for the food production environment.
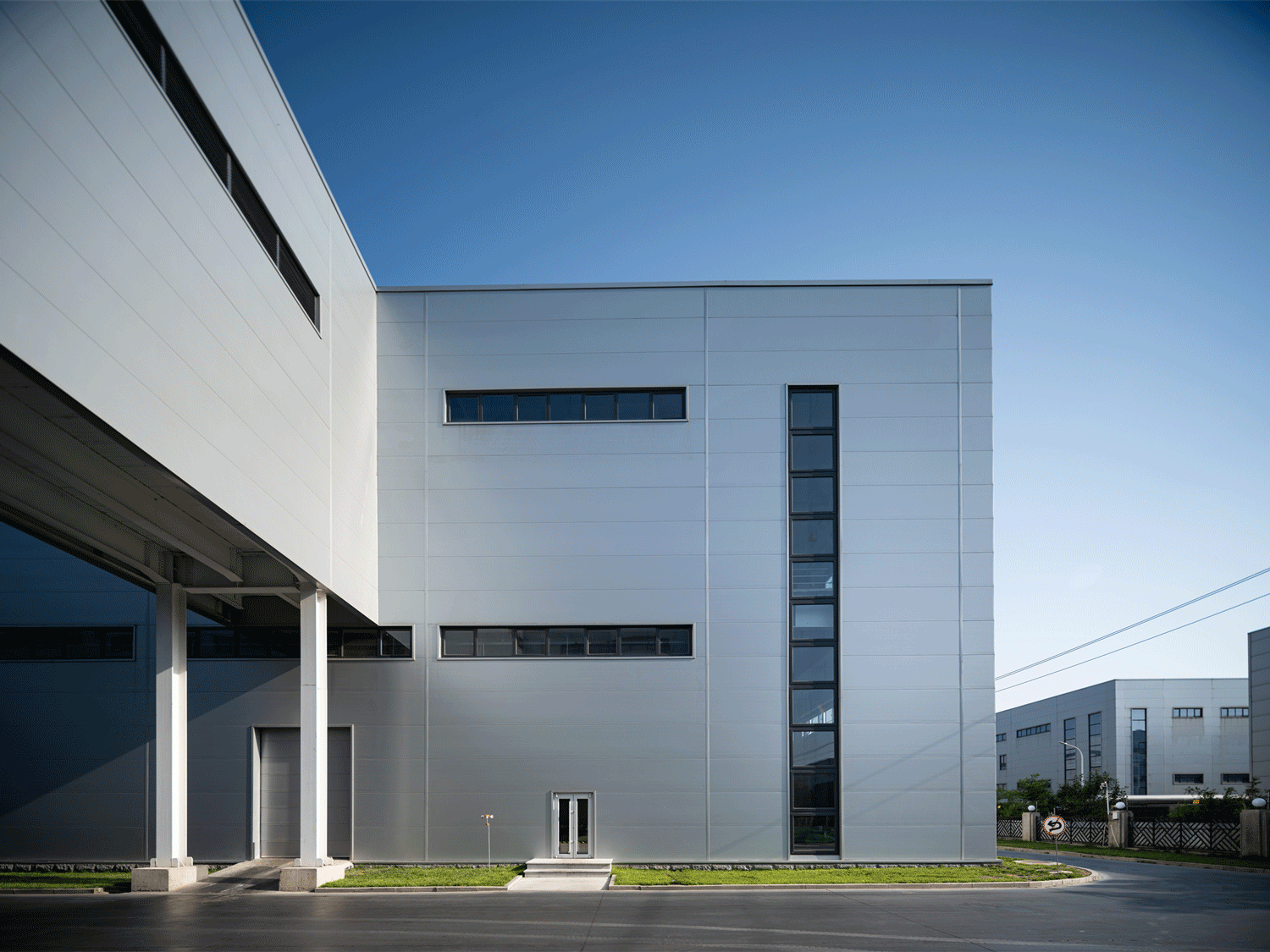
The overall structure adopts the prefabricated building design concept, through the use of prefabricated components and rapid installation on site, not only reduces the environmental impact on the construction site, but also shortens the construction cycle, effectively controls the construction cost, provides a solid foundation for the sustainable development of the project construction and rapid production, and conforms to the development trend of modern building intelligence and green environmental protection.
Conclusion

The successful completion of the third phase expansion project of Huaxing Pet Food Co., Ltd. is not only an important milestone in the company's development strategy, but also a vivid annotation of the development of China's pet food industry. Through high-quality design and advanced technical means, Huaxing not only enhances its own competitiveness, but also sets a benchmark for the sustainable and healthy development of the industry. In the future, Huaxing Company is expected to continue to innovate in the field of green building and intelligent manufacturing, and bring more surprises and progress to the global pet food market.
